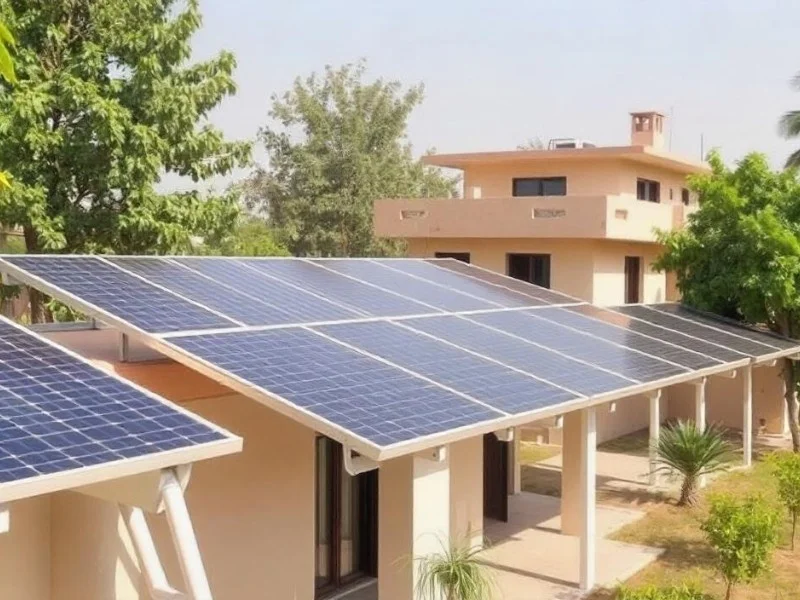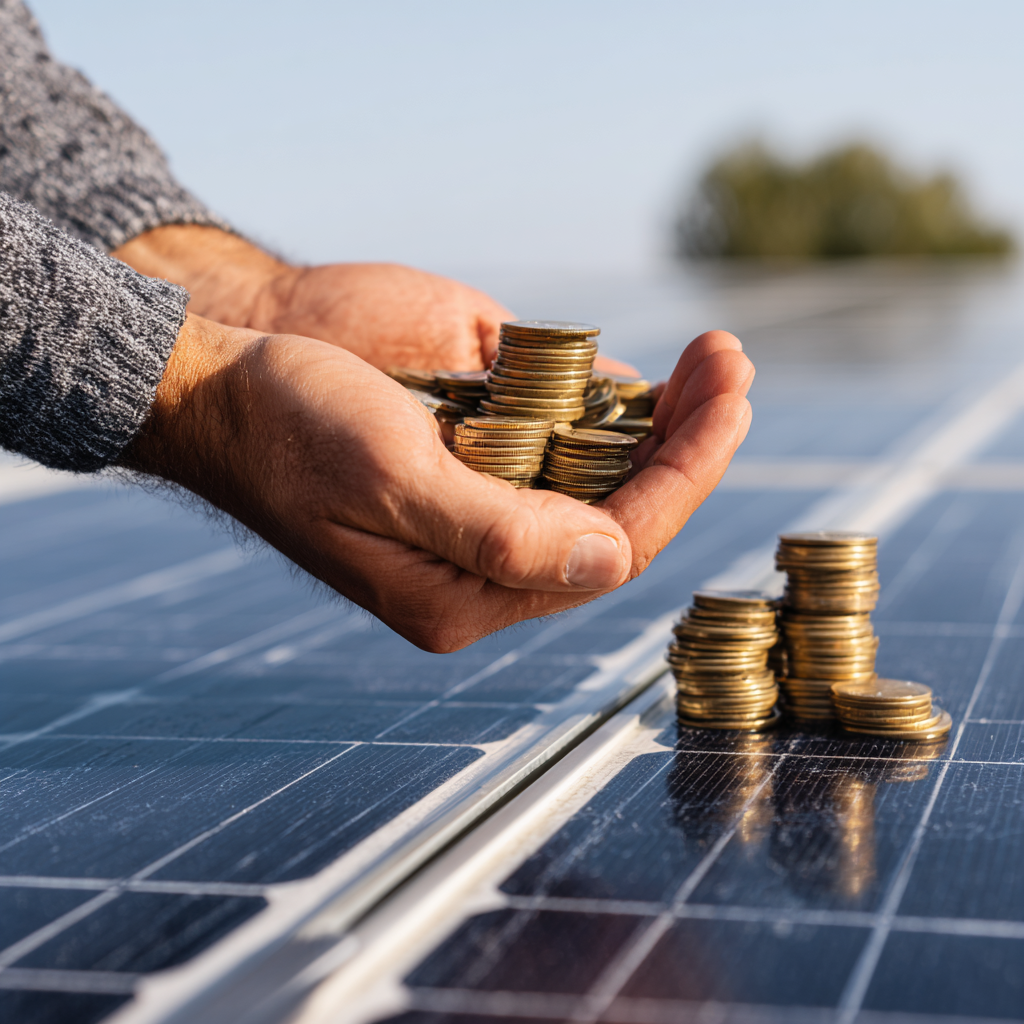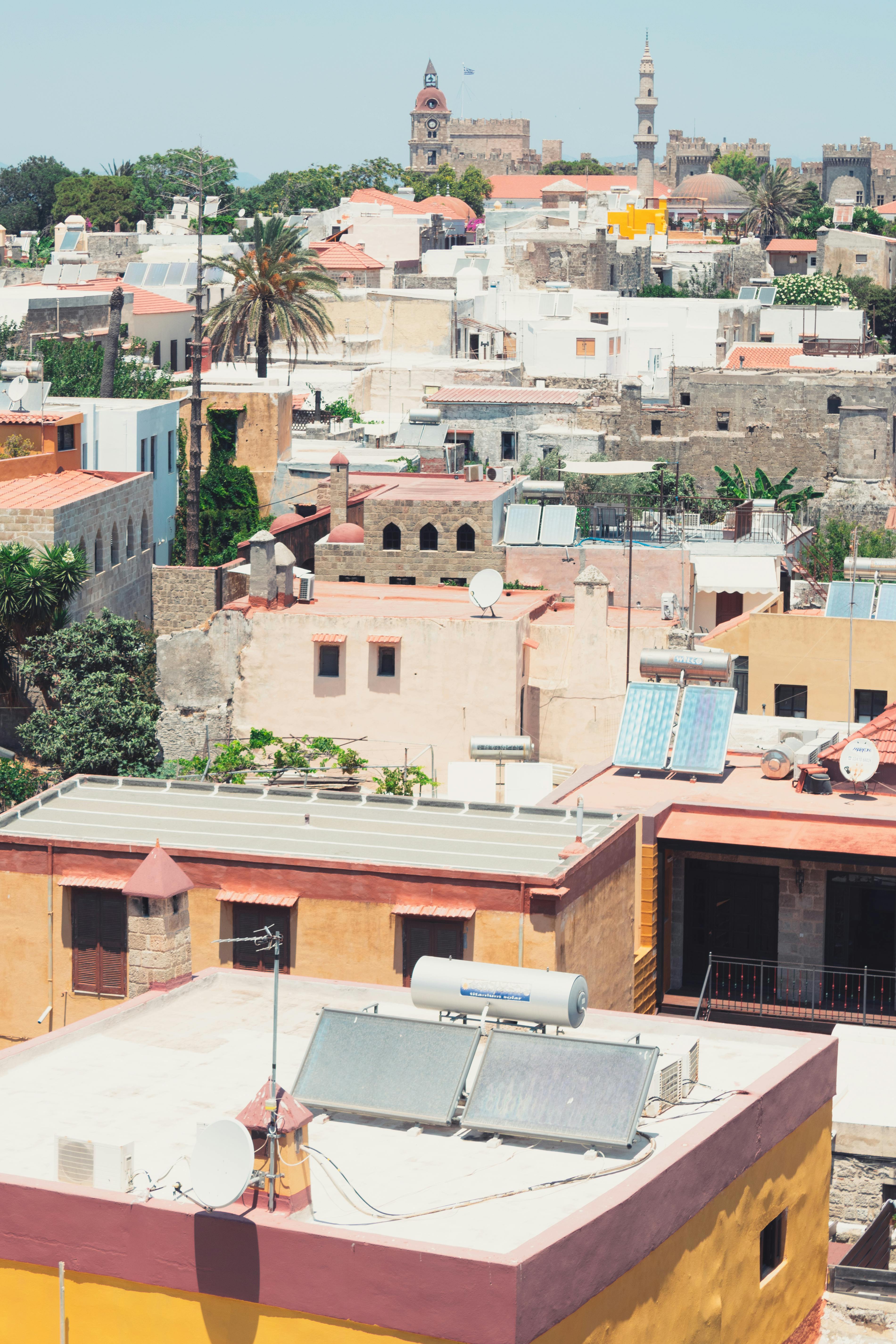Designing a solar power plant involves several important physical considerations, such as solar irradiation, available space, tilt angle, orientation of the panels, etc. Additionally, it's essential to understand the type of roof and the most suitable structure that needs to be planned for each specific solar installation.
An ideal solar structure or module mounting structure as commonly known, should have the following features:
- Can be designed as per the required tilt and orientation for better generation
- Keep the solar panels intact in case of heavy winds, storms, etc. for stability
- Is corrosion-resistant and is built to last long.
- Provides proper ventilation for better generation and easier airflow.
In this blog, we will understand the different kinds of structures that can be installed on different types of roofs.
For RCC roofs
Fixed tilt structure with RCC blocks
This type of structure is commonly recommended for flat RCC roofs of commercial or utility buildings and residential buildings.

In a fixed-tilt type of structure, the panels are tilted at a fixed angle. They are appropriate for sites with roofs that are flat, easily accessible, and, well-ventilated. The solar panels are usually installed at a height of 1m from the ground or in some cases it is optimized as per the parapet height.
Columns of the structure are mounted on foundation blocks made out of concrete mixture; these blocks are then fixed to the roof. The foundation blocks hold the structure in place even during high winds, and storms. These foundation blocks can be cylindrical or, typically, a concrete cuboid of size 300 x 300 x 300mm. The posts on the foundation blocks are to be fixed with a base plate for better support.
If the blocks are mounted on the site through anchoring of bolts, it is to be ensured that the waterproofing of the roof is not damaged. You can also ask your installer to fix the blocks to the roof using adhesives to avoid any drilling.
- Tilt Angle: 0-20 Degrees or depending on the Latitude
- Module Orientation can be both Portrait & Landscape, but portrait is commonly preferred.
- Hot-dipped galvanized Iron or Pre-Galvanized Iron (GI) is the recommended material used for these structures.
Low-level Ballast Structures

Ballasted structures are used where the rooftop owners do not wish to have any drilling on the roofs or might wish to shift the solar plant considering any future expansion.
In ballasted systems, deadweight blocks are placed on the structures such that, they keep the structures fixed despite any windspeeds or disruptions. This way the roof doesn’t get affected in any way.
These systems are fast and easy to install and no need (or if, very few) for perforations in the roof.
- Tilt Angle: Up to 15 Degree
- Module Orientation: Typically installed in Landscape style.
- Material: HDGI/Pre GI
Elevated Structure/High Rise
When it comes to urban areas where space is an expensive affair, rooftop owners do not want to compromise on their roof spaces with solar. In such cases, the structure can be elevated to a height such that there is enough space to walk around comfortably, and the solar plant can act as a shed for the terrace.

But most commonly, these structures are recommended when either there are too many obstructions on the roof or there are surrounding objects like water tanks, or nearby buildings that might cast a shadow on the solar panels. Since the structure is elevated, it helps to avoid shadows to a certain extent and optimizes the generation of the solar panels.
The solar panels are installed at a height of 1.8m to 3m from the ground so that it is easy to move around below the panels.
This space can be used as cafeterias and leisure areas in commercial spaces and industrial spaces. Moreover, one can turn it into a rooftop garden and or use it as a sit-out.
These structures are not pre-fabricated and hence need to be customized as per the area available. The tilt angle is usually kept minimal from 3-5 degrees to ensure rainwater does not stagnate on the solar panels and trickles down automatically. In such cases, it is not feasible to install the solar panels in a tangle corresponding to their latitudes considering the space available and maintenance-related challenges.
- Tilt Angle: 3-5 degree
- Module Orientation: Since they are installed in flush-mounted style, landscape or portrait can be decided based on the design.
- Material: Mild Steel precoated with red oxide paint is commonly used in this type of structure.
In these types of structures, accessibility to the panels should be considered, especially in the case of cleaning the solar panels.
For Metal roofs
For metal roofs, the structures are preferably made out of aluminum. It is important to understand that the difference between the load-bearing capacity of an RCC roof and a metal sheet roof. In the case of metal roofs, we need structures that have strength but at the same time are light in weight. Aluminum provides the exact same characteristics.
The length of the rails is decided based on the design layout. The structure also differs for trapezoidal roofs and standing seam types of roofs.
In this type of structure, solar panels are mounted parallel to the roof, hence called flush-mounted structures. In this case, the panels are not tilted as per the latitude but as per the direction and slope of the roof. This is done to accommodate more solar plant capacity, and it also provides a more stable and aesthetic-looking system.
The panels are mounted at a height (clearance) of ~100m or as per the module manufacturer's recommendation from the roof for ventilation, and passage of DC cables and water. Orientation for the modules can be landscape or portrait in this type of structure.
Flush-mounted Structure-Trapezoidal roofs
Long rail mounting system

The long rails are arranged as per the solar panel size and roof sheet profile. These rails should be fixed only to the roof purlin with the proper riveting and using existing screws of purlins and sheet. The purlins provide the required support to the structure. Also, it is possible to use the existing holes of the self-drilling screws of the roof to avoid any further penetration on the roof metal sheet.
Each solar panel is then attached to the rails through a set of clamps. The rails are secured to the rooftop by screws and bolts. These can also be pasted by adhesives that are manufactured specifically for this application.
Short rail mounting system

Short Rail Solar Mounting is designed for the trapezoidal tin roof, which can be directly installed on the roof without continuous solar rail.
Typically, they are around 200-400 mm in length, but the exact size can vary as per the sheet profile. Short rails are mounted directly onto the trapezoidal metal roof using self-tapping screws or rivets, with rubber gaskets or EPDM washers to ensure watertight sealing.
Flush-mounted Structure- Standing seam roofs
The rails are mounted on the metal sheet using clamps. The clamps can be easily mounted on the folded seam rooftops.

Since penetrating the roof is not required in the case of standing roofs, it improves the life of a roof and any chance of water leakage in the future.
Other structures include which are not as commonly used as the structures we discussed above but installed as per specific use cases.
- Structures where the tilt can be changed as per different seasons
- Structures on metal roofs that are tilted as per latitude and not flush mounted.
Whatever might be the roof type, it is important to check that the structures adhere to regulations, are corrosion resistant, and can handle wind speeds up to 175km/hr or as per the wind map. Moreover, it is important to analyze the load-bearing capacity of the roof as well. Also in some cases, it is possible that you might have to use a combination of structures to optimize the capacity.

.webp)
.webp)
.webp)


.jpg)
.jpg)







.jpg)





.jpeg)











.jpg)


.png)
.png)
.png)
.png)
.png)
.png)


.png)


.jpg)
